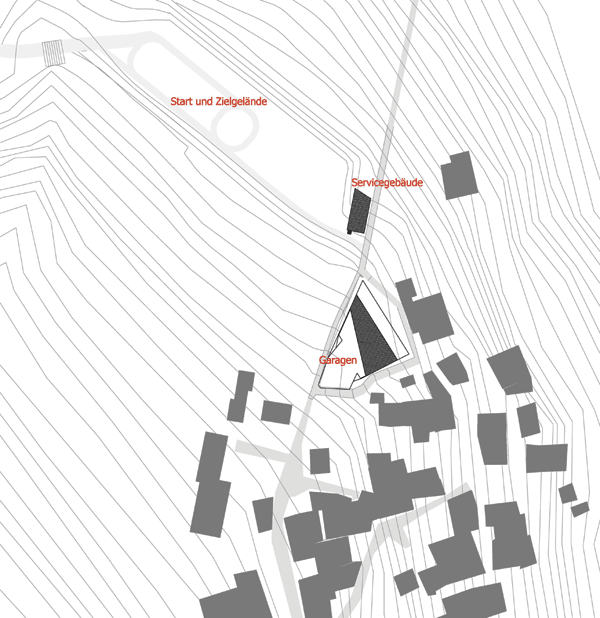Service building Nordic Ski Centre Schlinig
017
Client: Market town of Malles
Completion: 2007
Construction time: 9 months
Photo: Augustin Ochsenreiter
Concept
The service building of the Nordic Ski Centre blends in with the neighbouring buildings and the landscape. In terms of typology, the architects developed the external appearance of the building from the typical local farmhouse, which rises like a staircase up the steep mountain slopes. The intervention in the topography is minimal; the roof pitch is adapted to the slope. The designers chose untreated larch for the facades. The entrances are protected from the weather conditions and the interior allows a glare-free view to the outside. While the south side is opened to the sun, the side exposed to the weather conditions has no windows.
All in all, the building aims to be distinctive and at the same time a prototype for sustainable building in the mountains. Another integral part of the Nordic Ski Centre is a single-storey underground car park near the village, which provides space for snowmaking equipment to prepare the slopes and snow cannons. The roof of the concrete building serves as a public parking area.
Site plan


