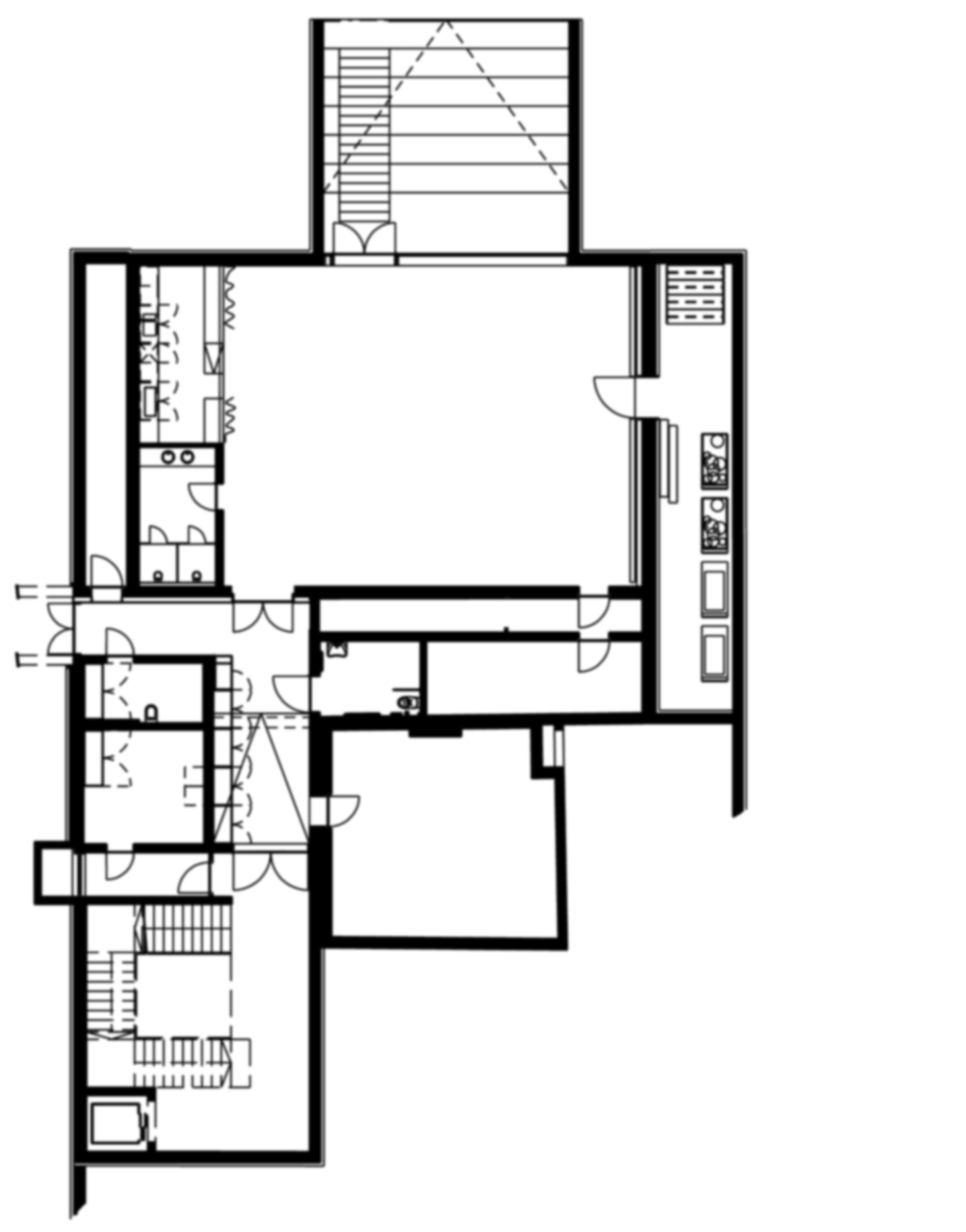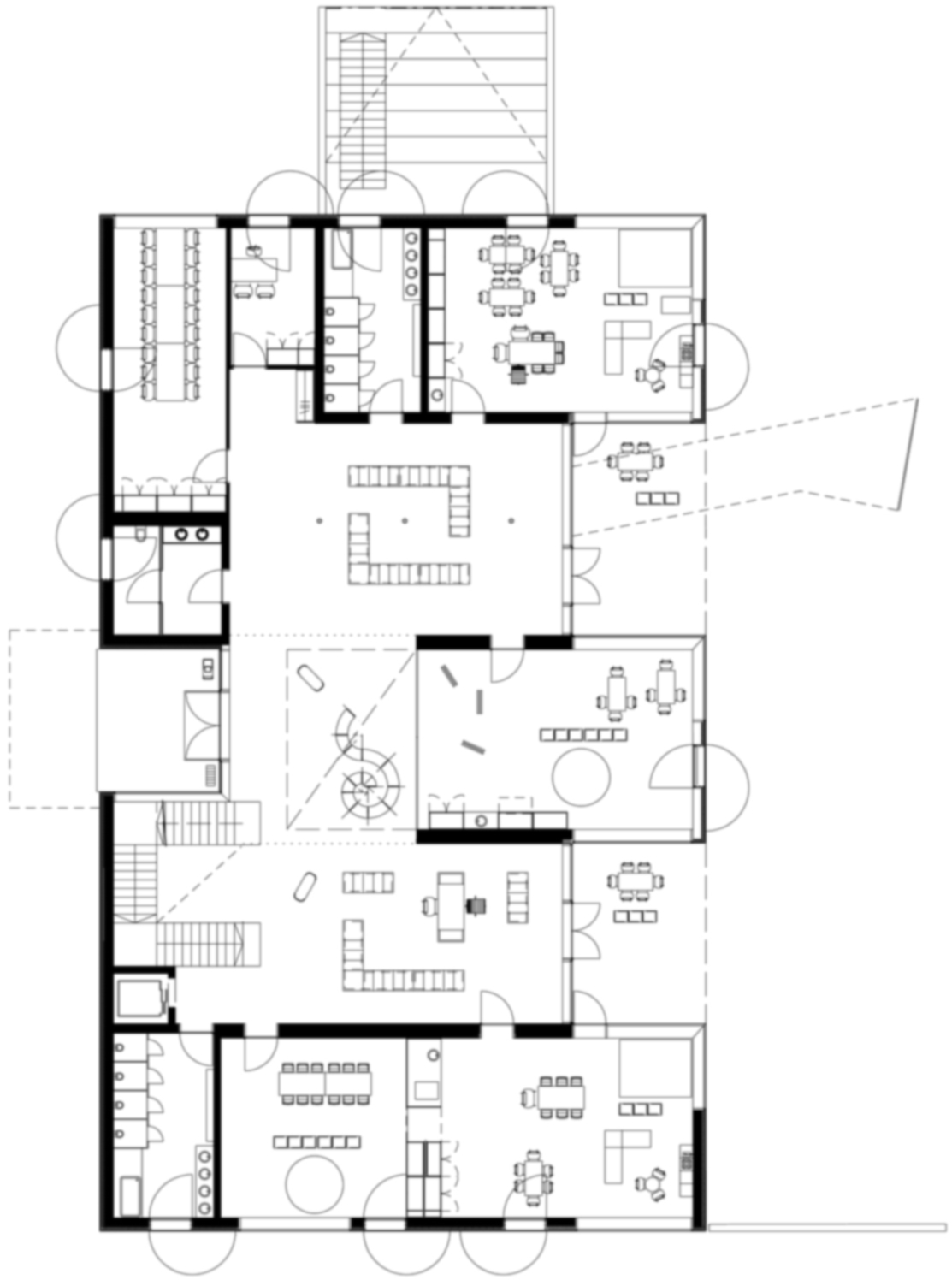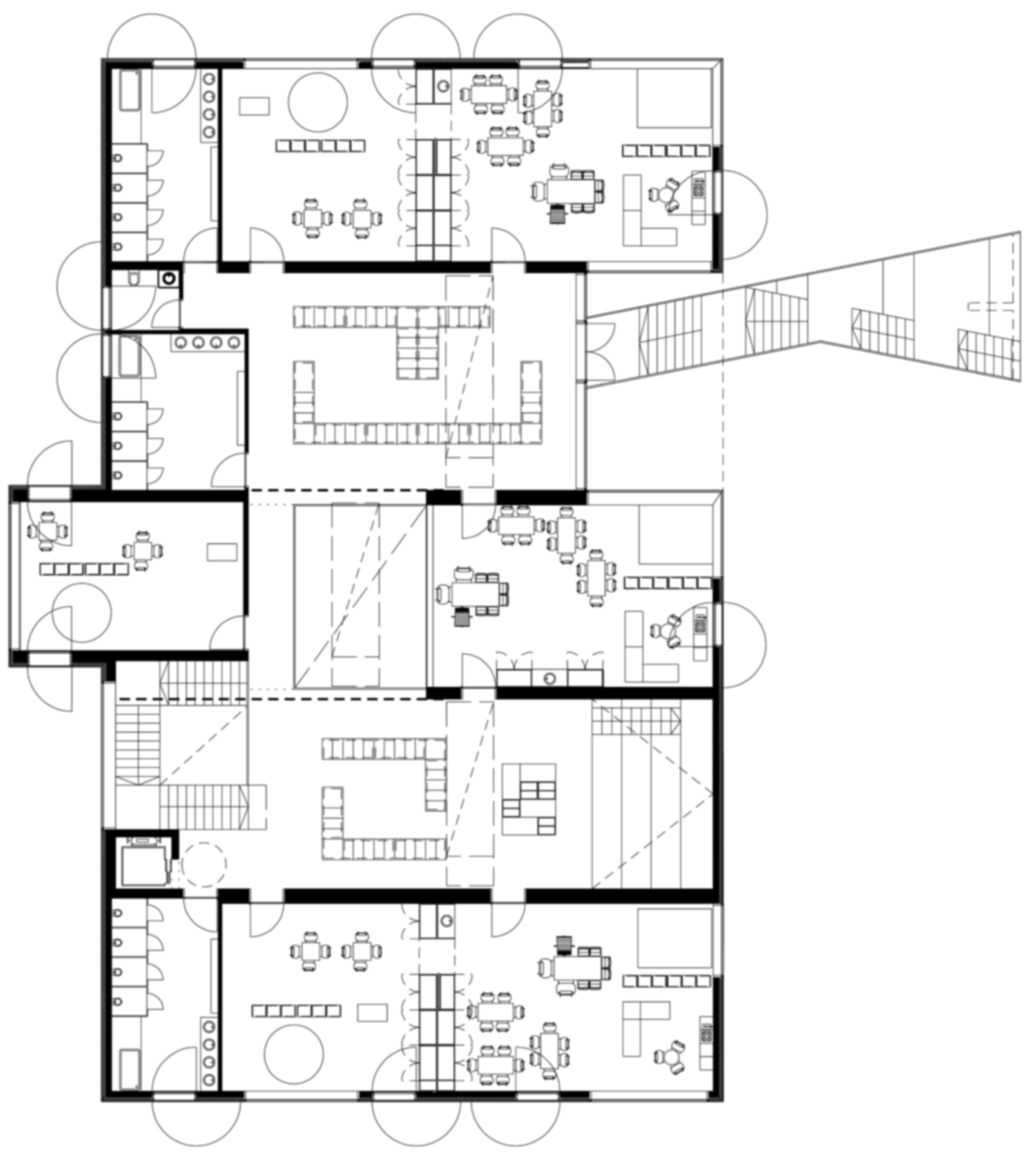Restoration and adaptation kindergarten
056
Client: Municipality of Prato allo Stelvio
Address: Kreuzweg 5
Completion: September 2013
Construction time: 24 months
Photo: Rene Riller
Concept
The old kindergarten no longer corresponded to the requirements and needs. The existing modular load-bearing system spoke against demolition. The regular axial spacing of the load-bearing walls was taken up in the design process and intelligently developed. On the garden side, projections and recesses were created, introverted grandstands inside and generous playable staircases outside. Covered terraces, interesting views, vistas and flowing transitions into the garden. The interior of the existing building was gutted and supplemented with transparent glass walls. These allow views into the painting studio and the dance room, courtyards and patios interweave the individual floors. A generous arrangement of access routes, hidden niches, places of retreat, air spaces and various insights immediately give visitors and users the feeling of belonging and the joy of being in a kindergarten.
Floor plan basement

Ground floor plan

Floor plan upper floor


