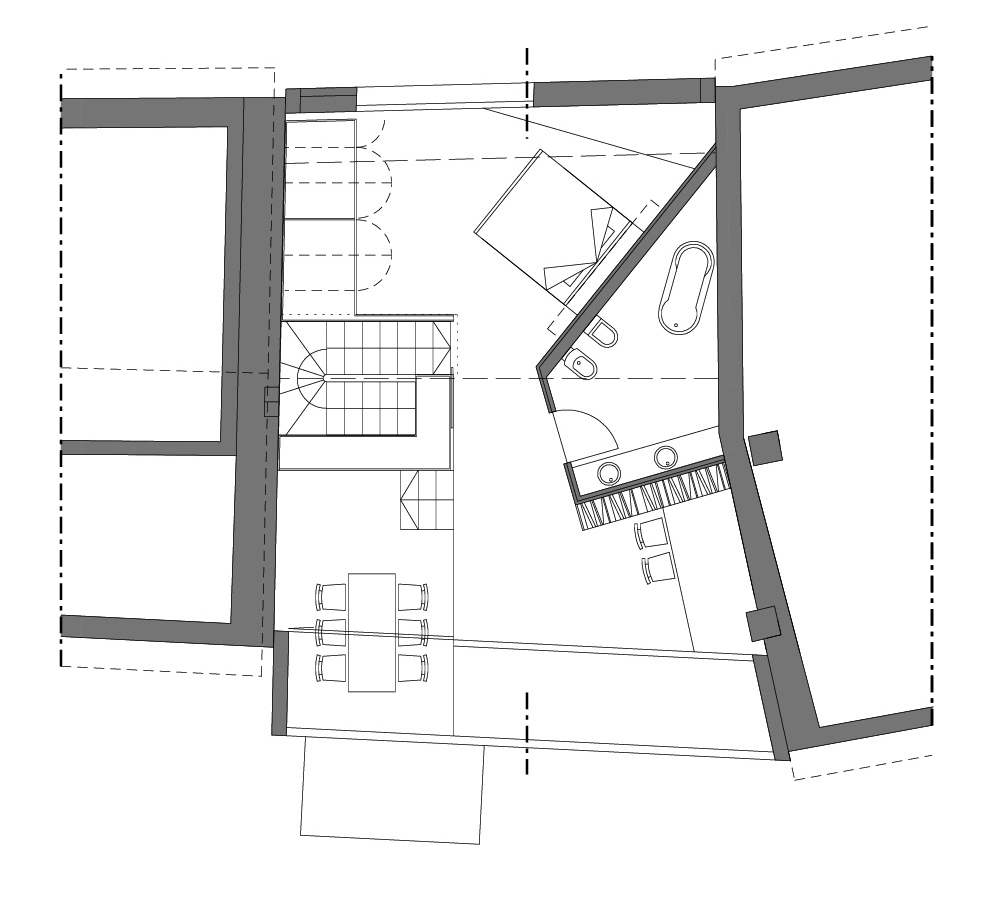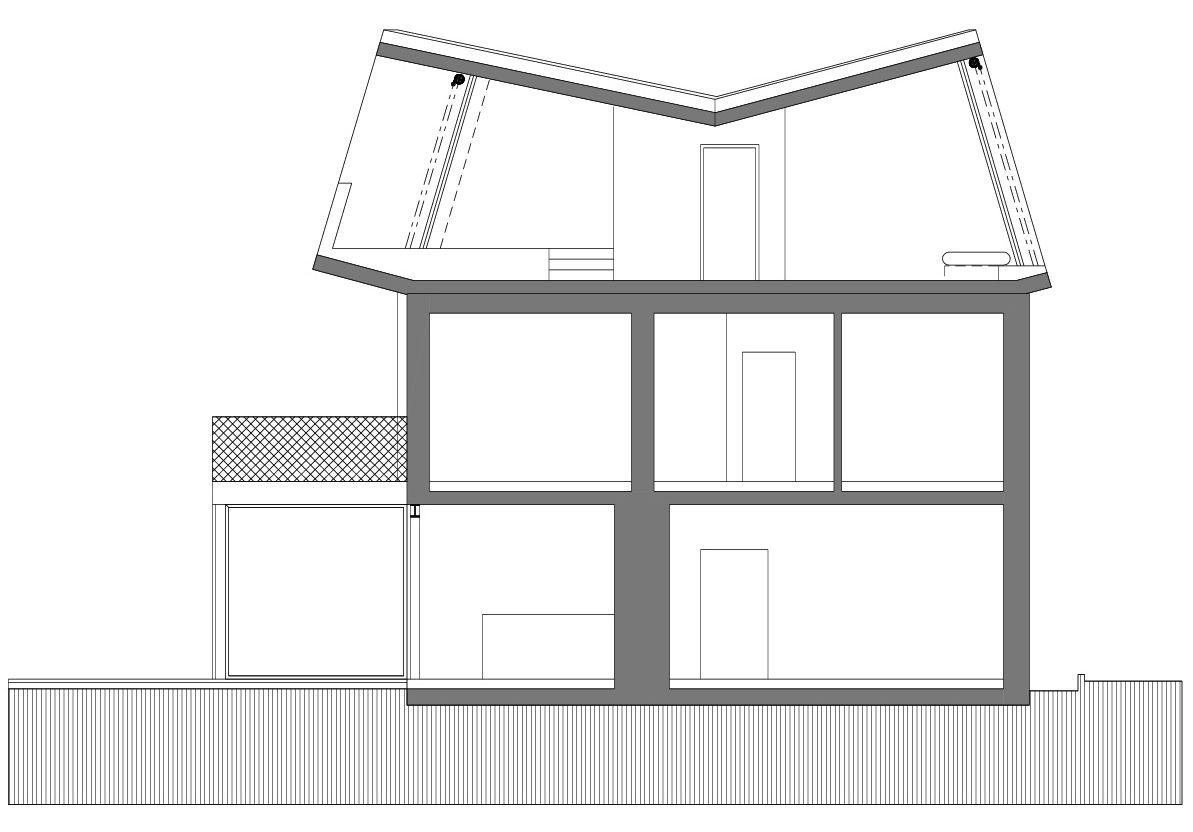Roof extension L.
110
Client: Private
Address: Wasserfallweg Ora
Completion: May 2018
Construction time: 12 months
Photo: Renè Riller
Concept
What we found: The row of houses on “Wasserfallweg” is characterised by the builders' profound knowledge of the topography and sun exposure. The row of houses is located in an ideally situated sun wedge between Rögglberg and Kiechlberg. This is the only place where the sun regularly falls for a few hours, even in winter, while to the east and west no sunlight touches the ground for several months. In addition, the waterfall path lies exactly at this point on a crest that allows the rainwater to run off to the east and west. The urban density is enriched by the high natural stone walls that line the waterfall path as typical local building elements. The houses run upwards in staircases over small terrain steps towards the south. The origins of this development probably go back to the 17th century. Today, only low, small vaulted cellars remain of it. Otherwise, it is a string of individual houses that have changed their functions over the course of time and have been constantly rebuilt, extended and adapted to the needs of their owners. In the 19th century, for example, the house in question was a mill fed by the stream on the garden side. Today, the stream has been reduced to a trickle and runs into a concrete pipe under the garden.
Building activity: As one of my first building tasks I was allowed to design and furnish a small "party cellar". Characteristic are the mottled sycamore wood and the bottle green covers of the lighting .... A few years later we cut large openings in the facade and put in box windows in oak. A bay porch to provide adequate seating in the kitchen was also built. This porch is in the tradition of other additions to the row of houses on “Wasserfallweg”, which reaches into the garden like fingers.
Roofs: We find three different roof forms. The head building at the top of the slope has a uniform tent roof. Then two gable roofs, staggered in height, run northwards. Approximately in the middle there is a flat roof with a glazed staircase and then again three gable roofs offset in height, which connect to little slender monopitch roofs on the garden side. All these roofs vary in pitch, height and window penetration. They articulate themselves calmly and symmetrically.
Design: This is exactly where our design comes in. We take over the existing eaves lines on the garden and street side and keep our ridge edges below the ridge height of the neighbouring building to the south and north. From the existing eaves line, we pull the roof steeply upwards in the slope of St. Mary's Church. The valley located between the ridge edges functions as a water drain. The new attic is clearly visible as a superstructure as a separate element on the existing masonry building. The "superstructure" defines the new volume as an independent element. The entire new roof structure is built in wood. The conversion is to be understood as a further knitting of the structure of the existing building. The newly built appears restrained, modest, perhaps quiet and informed. But not ingratiating, veiled, dressing up and lecturing. No local colour. In any case, honestly meant and intended. Perhaps unfamiliar and suspect at first, alienated and distant for some, but an invitation to encouragement and truth. In any case, optimistic and willing to take risks.
Floor plan attic

Section


